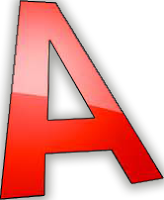AutoCAd 2017 New Features
AutoCAD 2017 has many new features, to learn about the new features in AutoCAD 2017, start with the Start Tab, the interface, and the Migrate From a Previous Release command.

Every version of
AutoCAD has its own new features, so let us take a look at the very new features of
AutoCAD 2017 that makes it unique and more productive. As we know new features means easier and productive procedures.
Top Autocad 2017 New Features
AutoCAD 2017 Refined interface
The darker interface of AutoCAD 2017 not only looks excellent, but it also minimizes eyestrain. It's a lot easier to see fine lines, buttons, and text.
AutoCAD 2017 Smart centerlines and center marks
It's simple to generate and edit centerlines and center marks. When you move associated items, the centerlines and center marks instantly move with your item.
AutoCAD 2017 Resizable dialog boxes
Many dialog boxes have been designed bigger. You can re-size other dialog boxes, and AutoCAD 2017 will remember your last preferences. Allowing you to view more information with less scrolling, and make edits in dialog boxes more pleasantly.
AutoCAD 2017 Enhanced PDFs
Generate documents more easily with better, smaller, and more effective files. All text is search-able, and you can add PDF files to your sketches for better efficiency.
AutoCAD 2017 Smart Dimensioning
Instantly generate proper measurements based on your drawing situation. Move the cursor over selected items to get a sneak peek of the dimension—before you produce it.
AutoCAD 2017 Amazing Visual Experience
See the specifics in your designs more obviously with visual improvements such as Line Fading. readability is now improved with true curves rather than line segments. Reduce the need to undo an operation by using Command Preview, which allows you see the outcomes of a command before you devote to it. Move and copy large selection sets more quickly.
AutoCAD 2017 Surface Curve Extraction tool
Extract isoline curves via a particular point on a surface or face of a solid to identify the contour lines of any shape. The tool shows a preview of the resulting spline before you pick the point. You can indicate the path of the isolines, either in the U or V direction.
Context-sensitive PressPull tool
Extrude and offset curves, generating surfaces and solids. Use the Multiple choice to select numerous objects within a single PressPull function. You are no longer restricted to clicking inside a bounded area: Now you can select 2D and 3D curves for a quick and simple PressPull procedure.
3D free-form design tools
Produce design concepts in almost any form possible with AutoCAD design features. Push/pull faces, edges, and vertices to model complex shapes and add clean surfaces. Solid, mesh, and surface modeling give you versatility and management when creating in 3D. The navigation bar includes often used tools such as steering wheels, view cube, and show motion, as well as pan, zoom, and orbit.
 Every version of AutoCAD has its own new features, so let us take a look at the very new features of AutoCAD 2017 that makes it unique and more productive. As we know new features means easier and productive procedures.
Every version of AutoCAD has its own new features, so let us take a look at the very new features of AutoCAD 2017 that makes it unique and more productive. As we know new features means easier and productive procedures.
0 comments:
Post a Comment